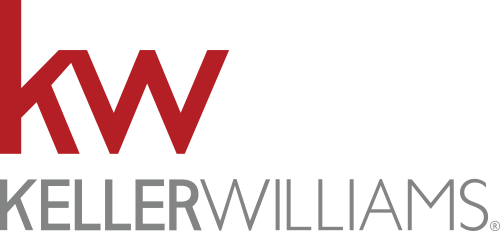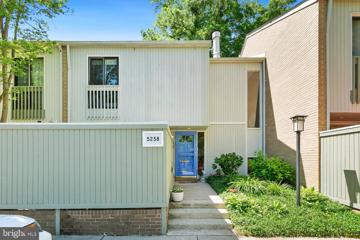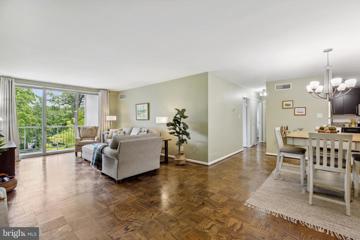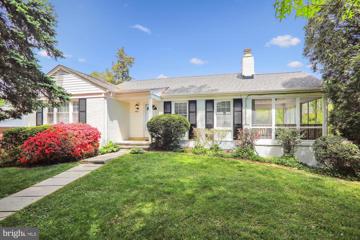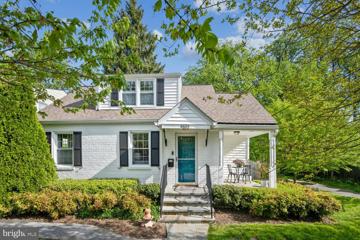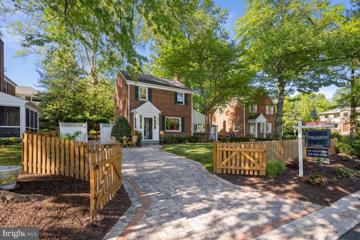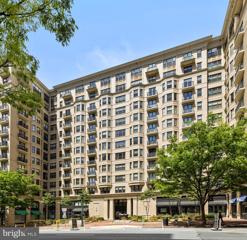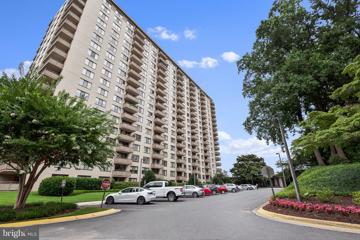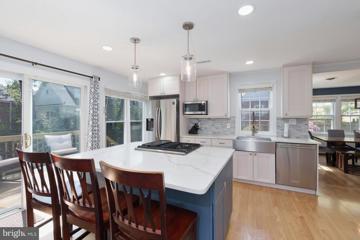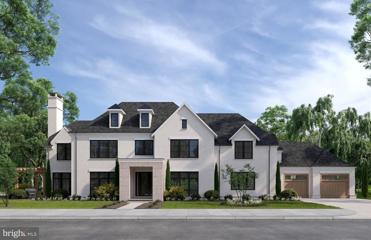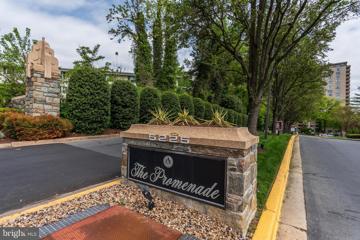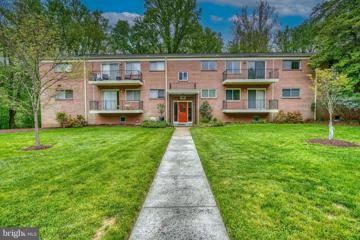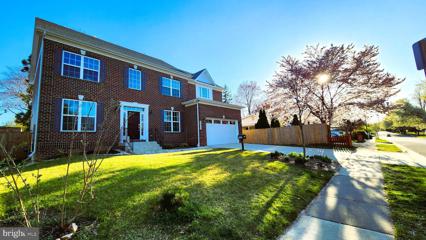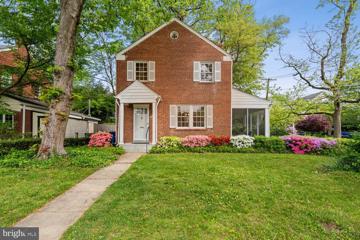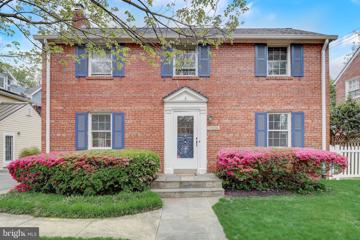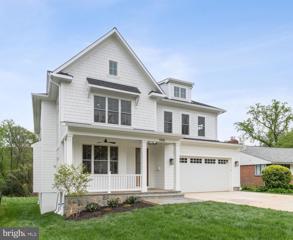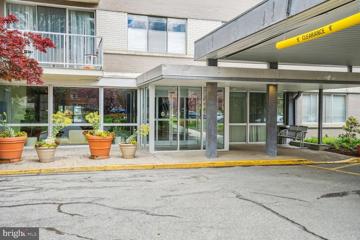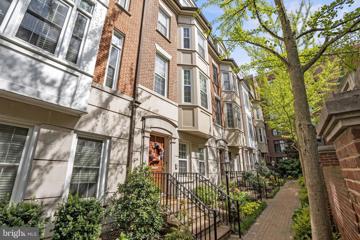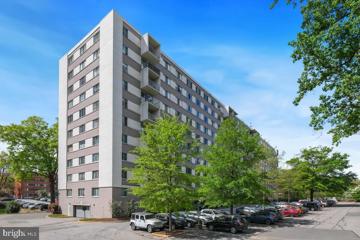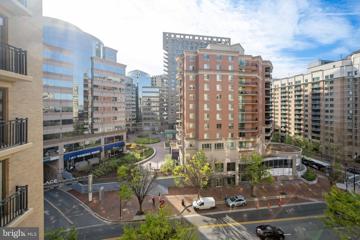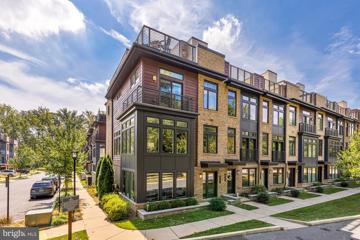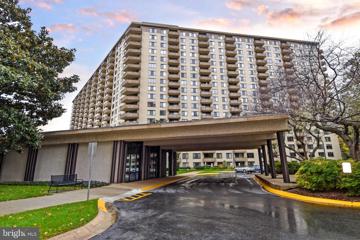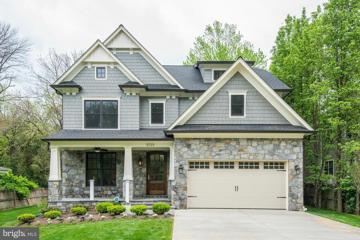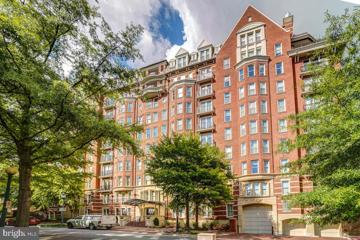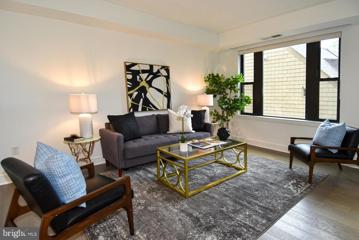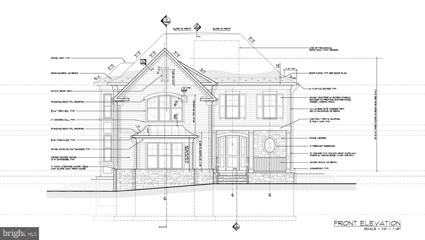 |  |
|
Bethesda MD Real Estate & Homes for Sale45 Properties Found
The median home value in Bethesda, MD is $1,202,500.
This is
higher than
the county median home value of $515,000.
The national median home value is $308,980.
The average price of homes sold in Bethesda, MD is $1,202,500.
Approximately 63% of Bethesda homes are owned,
compared to 30% rented, while
7% are vacant.
Bethesda real estate listings include condos, townhomes, and single family homes for sale.
Commercial properties are also available.
If you like to see a property, contact Bethesda real estate agent to arrange a tour
today!
1–25 of 45 properties displayed
Open House: Saturday, 5/4 1:00-3:00PM
Courtesy: Redfin Corp, 301-658-6186
View additional infoWelcome to 5238 Pooks Hill Rd, a beautifully renovated, 3 level townhome in the sought after community of Pooks Hill Square. This 3 bedroom, 2.5 bath contemporary townhome oasis exudes modern elegance and sophistication from the moment you step inside. Upon entering, you're greeted by hardwoods that flow throughout the main level and natural light illuminating the updated interior showcasing the sleek lines and artistic finishes that elevate every corner from the recessed lighting and beautiful crown moulding to the finished build-ins. As you explore, you'll notice thoughtful updates throughout, from the flooring to the fixtures, creating a cohesive and refined atmosphere. The open-concept living space seamlessly connects the entertainment flow from living room, dining area, and kitchen, creating an inviting atmosphere perfect for entertaining guests or simply relaxing with loved ones. The kitchen is a chef's dream, featuring top-of-the-line appliances, beautiful cabinetry, ample counter space for meal prep and custom flooring. Whether you're whipping up a gourmet feast or enjoying a casual breakfast, this kitchen is as functional as it is beautiful. Step out of this sleek, modern kitchen into the private and fenced front patio that is perfect for the herb garden with room to grill right outside your kitchen door. This charming retreat features a built in shed for bike storage, and other outdoor activities. Travel into your living room, and be prepared to be greeted by an abundance of natural light flooding the space, accentuating the clean lines and minimalist design that define this sophisticated space. A true gem of this townhome lies just beyond the living room sliding glass doorsâa garden-like patio oasis. Step outside and escape into your own private paradise, where vibrant foliage, fragrant flowers, and a serene ambiance create the perfect backdrop for al fresco dining, morning yoga sessions, or simply unwinding after a long day. This fenced retreat borders the tranquil and well landscaped community green space adding an extra element of privacy. Upstairs, the bedrooms offer serene retreat with ample closet space, and large windows that frame the picturesque views of the surrounding neighborhood. The bathrooms have been thoughtfully updated with modern fixtures, luxurious finishes, and spa-like touches that create a sense of tranquility and relaxation. The spacious primary suite, with en suite bath is a haven of luxury and tranquility and includes a private deck offering a tranquil view of the patio oasis and green space beyond, perfect for a quiet retreat at the end of the day. Pink blooms from your dogwood tree welcome you with graceful branches and display of delicate pink blooms. Need more space? Travel down the stairs where you are greeted by a spacious and finished lower level that exudes both functionality and style. Every corner of this lower level has been thoughtfully designed to accommodate a variety of uses, making it the perfect space for work, play, and relaxation. The spacious laundry room/utility room with shelving provides the perfect space for overflow storage and organization of personal items. The second storage space is plumbed to add the third bathroom. With updates throughout, abundant natural lighting, artistic finishes and enchanting garden-like patio, this charming townhome offers a perfect blend of form and functionâa stylish sanctuary where modern living meets timeless elegance. Pooks Hill Square is a quiet community with mature trees, beautiful landscaping, and community pool, and is moments from Grosvenor and Bethesda Metros with a metro bus stop at the community for easy commuting to DC. Located inside the Belway, this community provides easy access to 495, I-270, Rockville, downtown Bethesda, Maplewood Alta Vista Park, YMCA and the Bethesda Trolly. NIH is less than 1 mile. Nearby shopping at Whole Foods, Starbucks, Balduchiâs, Bethesda Bagels, and Giant Foods. Welcome Home! Open House: Saturday, 5/4 1:00-3:00PM
Courtesy: Long & Foster Real Estate, Inc.
View additional info#415N at Whitehall is an absolute gem! The combination of modern amenities, convenient location, and lush surroundings make it a truly spectacular place to call home! This bright and sunny condo offers two graciously sized bedrooms, gleaming hardwood floors throughout, and a spa-like bathroom that would make every day feel like a retreat with its luxurious stone shower and glass surround. Imagine starting your day with yoga, coffee, and treeline views on the private balcony accessible from the living room, then enjoying the renovated kitchen with its granite countertops, stainless steel appliances, custom cabinetry, backsplash, and overhead lighting. If you are an entertainer, there is more than enough space for a dinner party or a game night, with a delicious spread and the greatest company! Other features include fresh paint, a serviced HVAC, refinished hardwoods, updated light fixtures, and new faucets in the kitchen and bathrooms. Don't forget location! Whitehall, set amidst seven acres in Downtown Bethesda, has easy access to two Metro stations (Bethesda and Medical Center) and is minutes from the diverse dining options and great shopping in Bethesda, offering the best of convenience and entertainment. Harris Teeter, CVS, Trader Joe's, Olazzo, Woodmont Grill, Seventh State, and Hip Flask's rooftop are a stone's throw away. Renovated and pet-friendly, Whitehall offers professional on-site management, Amazon hubs, laundry facilities on each floor, lower-level storage, a gym, an outdoor pool, walking paths, and plenty of green space. The condo fee includes all utilities and parking, making accounting a breeze! Minutes to DC and VA and major commuter routes. $1,000,0005007 Benton Avenue Bethesda, MD 20814
Courtesy: Long & Foster Real Estate, Inc.
View additional infoIntroducing your next home sweet home! Nestled in the heart of Maplewood/Alta Vista, this charming mid-century Rambler boasts modern updates and classic charm. With 4 bedrooms, 3 full bathrooms, and an unbeatable location, this property is sure to steal your heart. From the moment you arrive, the curb appeal and meticulously landscaped surroundings set the stage for what awaits inside. Step inside to discover a freshly painted interior adorned with newly refinished hardwood floors, creating a warm and welcoming atmosphere that invites you to explore further. The spacious living room beckons, featuring a cozy fireplace and seamlessly flowing into the dining room. Picture-perfect moments await on the screened-in porch, where you can unwind and savor the tranquility of your surroundings. The freshly remodeled kitchen is a culinary delight, featuring stainless steel appliances and crisp white cabinets. Ample space allows for a cozy dinette table, perfect for morning coffee or casual meals with loved ones. Retreat to the primary bedroom, complete with a full bathroom boasting a standup tiled shower for ultimate relaxation. Two additional bedrooms and a shared hall bathroom provide ample space for family and guests, ensuring everyone feels right at home. Head downstairs to the daylight walkout lower level, featuring a legal bedroom and full bath. Here, you'll also discover a tiled family room with a second fireplace, an office, and a spacious den offering versatility for work or relaxation plus a utility room, ensuring ample space and functionality for contemporary living. Outside, a private-level yard awaits, offering the ideal space for outdoor gatherings or simply basking in the sunshine. Plus, with a shared driveway accommodating up to 5 cars on your half, parking will never be a concern. Conveniently located just a short ride from 2 Metro stations, commuting is a breeze, allowing you to spend less time in transit and more time enjoying all that this vibrant community has to offer. Don't miss your chance to make this dream home yours. Schedule your appointment today and experience the magic of 5007 Benton Avenue for yourself. With its unbeatable location, modern amenities, and timeless charm, this property won't stay on the market for long. Seize the opportunity and start making memories in your new home! Open House: Sunday, 5/5 1:00-3:00PM
Courtesy: RE/MAX Realty Services
View additional infoOPEN SUNDAY, 1-3 PM! Welcome to 4601 Chestnut St, a stunning Cape Cod home nestled in the heart of downtown Bethesda! This beautifully renovated residence boasts three bedrooms, three full baths, and nearly 2,000 square feet of living space. Step inside and be greeted by a bright and inviting living room adorned with hardwood floors, offering the perfect setting for relaxation and entertainment. The living room provides access to a charming covered porch enveloped by lush landscaping, creating an ideal spot for enjoying the outdoors. Continue into the kitchen, where granite countertops, stainless steel appliances, and soft white cabinets await. Adjacent is a dining area accommodating a table for six, or venture outside to the screened porch and open deck for al fresco dining amid the serene backyard. The main level hosts two bedrooms with hardwood floors, custom window treatments, and access to a renovated full bath. Journey upstairs to discover a spacious primary suite boasting a sitting area, walk-in closet, and en-suite bath with luxurious finishes. The lower level presents a versatile family/recreation room, offering ample space for relaxation or accommodating guests with an adjacent full bath. Additional storage options abound, including a large storage room housing the washer, dryer, and plenty of extra space. Updates abound throughout the home, including a new water heater (2024), newer HVAC (2021), roof replacement (2012), and replacement windows (2011/2012). Off-street parking is available, supplemented by convenient permitted on-street parking for guests. Situated in Rosedale Park, adjacent to a scenic walking path, this home offers unparalleled convenience. Enjoy easy access to downtown Bethesda's array of dining, shopping, and entertainment options, as well as nearby parks, trails, two Metro stations, NIH, Harris Teeter, and major commuter routes. Don't miss the opportunity to reside in the highly desirable Bethesda Chevy Chase school district. Embrace the quintessential Bethesda lifestyle â make this your new home today! $1,350,0004507 Cheltenham Drive Bethesda, MD 20814Open House: Saturday, 5/4 12:00-2:00PM
Courtesy: Long & Foster Real Estate, Inc.
View additional infoð¡ Welcome to 4507 Cheltenham Drive, nestled in the heart of the highly sought-after Westboro neighborhood of East Bethesda. This isn't just a home; it's a lifestyle, offering the perfect blend of urban convenience and tranquil countryside splendor. ð Located approximately half a mile from the Bethesda Metrorail, Trader Joeâs, Woodmont Grille, Harris Teeterâs, Starbucks, restaurants, shops, and more, you'll have all the amenities of city living right at your fingertips while enjoying the peace and serenity of suburban life. ð« Within walking distance to Bethesda-Chevy Chase High School and close to other esteemed educational institutions such as Bethesda Elementary, Our Lady of Lourdes, Stone Ridge, and Georgetown Prep, this home is perfect for families seeking top-notch schooling options. ð Step inside this charming 4-bedroom, 2-bathroom brick colonial and be greeted by its timeless elegance. The main level features a versatile bedroom, ideal for a home office, complemented by pristine wood floors throughout. ð³ The gourmet kitchen is a chef's dream, boasting Bosch and KitchenAid appliances, granite countertops, and stainless steel finishes. The spacious family room is an inviting retreat with a high-end wood-burning stove, vaulted ceiling, skylight, and a wall of windows that floods the room with light â perfect for cozy gatherings or relaxing evenings at home. ð¿ Transition seamlessly from indoor to outdoor living with a large stone patio that extends from the family room, creating the ultimate entertainment oasis. Host barbecues, dine al fresco, or simply unwind amidst the lush landscaped backyard and beautiful stone wall. ð Retreat to the second floor, where a luxurious soaking tub awaits in the bathroom, offering a sanctuary for relaxation and rejuvenation. Additional highlights include a custom armoire from Georgia (the country), a stand-up attic for convenient storage, and secure parking for two cars in the stone-paved driveway. ð¡ Don't miss the opportunity to make this exquisite property your forever home. The seller requests a rent back until 7/1/24. Although the house is in excellent condition, it is listed As Is. Join us for an open house on Saturday, May 4th, from 12:00 pm to 2:00 pm and Sunday, May 5th, from 1:00 pm to 3:00 pm, and experience the charm and sophistication of 4507 Cheltenham Drive. Welcome home! Open House: Saturday, 5/4 12:00-2:00PM
Courtesy: Long & Foster Real Estate, Inc.
View additional infoWelcome to the pinnacle of sophistication at Lionsgate Condominium, 7710 Woodmont Ave #508 â where luxury envelopes you in the very heart of downtown Bethesda. Upon arrival, the iconic bronze lion sculptures are a regal welcome, standing sentry before a charming brick courtyard with benches beckoning you to enjoy a moment of serene repose. Step through the entrance where the radiant lobby greets you with open arms, complemented by an attentive 24-hour concierge and an array of inviting seating areas â perfect for social engagements or quiet contemplation. The living room is an epitome of serene spaces, awash with natural light and designed for seamless indoor-outdoor living. It graciously opens to the kitchen, forming an entertainerâs dream with its large island and generous storage space. Stepping through to the outside, a French-style Juliette balcony presents itself as your own piece of paradise in the skyâa delightful extension of your living space. Flowing from this social hub are the private sanctuaries. The primary bedroom is a luxurious retreat, offering an expansive walk-in closet and an attached en-suite for ultimate comfort. The second bedroom, featuring a large bay window and newly installed carpet, is strategically placed on the opposite side of the unit, ensuring a private haven of tranquility. This illustrious unit offers the convenience of two personal storage units, in addition to the 1 garage parking space â all adding to the rarefied urban living experience. Exclusive amenities include valet parking, a fully-equipped fitness center, a festive party room, and a rooftop terrace adorned with a grill, elevating everyday living to celebratory heights. Situated a mere block from the Bethesda metro and surrounded by Bethesdaâs finest culinary and shopping offerings â Woodmont Grill, Tasty Diner, Black's Bar & Kitchen, and Medium Rare, not forgetting the upscale boutiques of Bethesda Row â Lionsgate Condominium is where Location, Elegance, and Ease coalesce. Welcome home to a lifestyle steeped in unparalleled conveniences and class.
Courtesy: RLAH @properties
View additional infoWelcome to this wonderful, airy apartment with gorgeous view of the beautiful Promenade outdoor pool and the panoramic treed vista. Lots of oversized windows throughout. The floors are manufactured wood which looks terrific and is particularly sturdy. This is a large apartment with a lot of open space. The living room flows into the dining room which flows into the large balcony. Sitting on the balcony, watching the activity at the pool is like being at a great resort hotel on vacation. The living room has a mantle which is designed so you can put a pseudo fire in it. The entrance hallway has a tiled floor, hallways closets and a walk-in with built-ins. The gorgeous kitchen has cabinets and counters on both sides. The counters are granite, the cabinets are white and the floor is tile. The frost free refrigerator has water on the outside. There is a dishwasher, disposal, gas oven and deep stainless sink. The full bath was recently renovated. There is a full mirror on the outside of the door. The floor is tile and the pedestal sink and toilet are new. There is a new walk-in shower with glass doors. There are also two mirrored medicine cabinets and one designer mirror. The large bedroom has a sizable walk- in closet. The Promenade has a great number of amenities and activities making it feel like resort style living. The Arcade level has the state of the art fitness center with indoor pool and hot tub, locker rooms with showers and sauna. Also in the Arcade is Chef Tonyâs restaurant, grocery store/deli, dry cleaner, travel agent, beauty salon, and the party and conference rooms. There is a beautiful outdoor pool with adjacent bar-b-ques, and a separate building with 7 tennis courts, ping pong and a lot of pickle ball. There are too many activities to mention all. A few are....trivia night, open mic night, first run movies monthly, lectures, vaccinations, vote in all elections in the party room, meditation, exercise classes, book club, canasta, etc. Itâs easy to get to the Red Line Medical Center metro stop at NIH/Walter Reed. The bus comes to the door of the Promenade. Close to 495 and 270. Nearby Wildwood Shopping Center has Balducciâs, CVS, Bethesda Bagels, Starbucks and a number of places to eat. Giant is just across the street. Owner will remove her belongs prior to settlement and you can apply your creative touches. Property sold "As Is". $1,350,0004620 S Chelsea Lane Bethesda, MD 20814Open House: Saturday, 5/4 11:30-1:45PM
Courtesy: RLAH @properties, (301) 652-0643
View additional infoCharming and Refined Living in the Heart of Downtown Bethesda...Welcome to this beautifully expanded Cape Cod -- a true gem blending comfort and style in the super popular Glenbrook Village. Imagine living in your new home in a quiet neighborhood thatâs also walkable to the vibrant heart of Downtown Bethesda. Well, imagine no more. This home offers a perfect blend of classic charm and modern amenities....This expanded home has a spacious master suite that serves as a serene retreat, featuring a custom walk-in closet, and an en suite bath adorned with marble finishes, a double vanity, and heated floors that add a touch of warm luxury anytime you want it. The large, open kitchen is a culinary dream with abundant storage, an oversized island, and sliding doors that open to a private backyardâincluding a new deck! Entertaining is a breeze in the generous dining area that flows seamlessly into the inviting living room or the deck. The finished basement adds a layer of functionality and leisure, equipped with a recreational room, wet bar, full bath, ample storage, and inside access to the backyard....Living here means more than just enjoying a beautiful homeâitâs about embracing a lifestyle. Stroll to the nearby Harris Teeter for your grocery needs (under a 1/3 of a mile), or explore an array of dining options just steps from your door. The neighborhood is alive with hot spots all within a mile, inviting you to experience everything from casual cafes to fine dining to the Apple store....Strategically positioned with near instant access to both Wisconsin Avenue and Jones Bridge Road, you'll love the easy entry into all the perks of downtown Bethesda while being just a quick drive (or METRO) away from the surrounding top areas. Speaking of the METRO -- you have two METRO stops about a 1/2 mile away. Or maybe you jump on your bike day one day for a ride to Georgetown on the Capital Crescent Trail. It's all here! Whether itâs for work or leisure, this location ensures youâre connected to the best of urban living and the tranquility of your private oasis....This home isnât just a place to liveâitâs a space to thrive, surrounded by the best Bethesda has to offer. Perfect for those who appreciate style, comfort, and a vibrant community right at their doorstep. Make it yours and experience a lifestyle where convenience and comfort intersect. $7,800,0007527 Hampden Lane Bethesda, MD 20814
Courtesy: Long & Foster Real Estate, Inc.
View additional infoOnce in a lifetime, a truly spectacular residence in an amazing neighborhood becomes available. Here is your special opportunity to customize and to own a luxurious new residence with unparalleled appeal. The premium site is nestled on a peaceful & serene lane in the beautiful neighborhood of Edgemoor. This will be luxury living at its finest. (Construction started June 2023). Designed by acclaimed Studio Z Design Concepts and construction by the esteemed craftsmen of Chase Builders, a proven and an award-winning team! Three levels of refined richness provide the perfect harmony for enjoyment in living. Multiple indoor and outdoor venues maximize the beauty of this incredible lot spanning over 20,000 sq.ft. Carriage house with access from Moorland Lane offers interesting potential (ie. home office, pool house, loft space, auto enthusiast's dream!......). Completion mid 2024. Property taxes are estimated. Call for more exciting details!
Courtesy: Stuart & Maury, Inc., (301) 257-3200
View additional infoDiscover a lifestyle of unparalleled convenience and tranquility at The Promenade, where every detail has been meticulously crafted to simplify your life and enhance your daily living experience. This isnât just any Cooperative; itâs situated on 24 park like acres, providing sanctuary where you can truly unwind and thrive amidst a vibrant community. Say goodbye to parking worries with your own garage parking space, and enjoy the ease of consolidated bills for utilities and taxes. Step into a world of luxury and convenience at The Promenade Towers, where every detail is designed to enhance your lifestyle. This exceptional unit offers the perfect blend of comfort, convenience, and resort-style amenities, all inside the beltway. Enjoy serene views from the private balcony. This unit also comes with the convenience of an indoor parking space and includes all utilities, ensuring a worry-free living experience. The resort-style Promenade complex offers a plethora of amenities, a vibrant retail corridor featuring a popular restaurant, beauty salon, dry cleaner, on-site masseuse, package room, party room, game room and convenience store. The monthly Coop fee covers all utilities, property taxes, a private parking spot in the garage and provides access to premium amenities such as indoor and outdoor pools, seven tennis courts, pickle ball, a racquet club house, and an exercise and fitness center with an indoor pool, sauna, lockers, and a hot tub. The added convenience of a 24-hour security gatehouse, and front desk service enhance the life style at the Promenade. Quick access to two Red Line Metro stops, NIH Medical Center, Walter Reed Hospital, Downtown Bethesda, and major highways such as I270 and 495. There is a bus that picks up at the front of the building for easy access to shopping and other transportation. Want to stay around this wonderful Cooperative? No worry, on site retail amenities include hair salon with spa services, convenience store with deli and wine selection, , travel agency, shoe repair, dry cleaners, and Chef Tony's restaurant. There is even a location with 15 EV charging stations and two outdoor areas to grill and have your very own cookout! Elevate your living experience at the Promenade! Open House: Saturday, 5/4 1:00-3:00PM
Courtesy: Redfin Corp, 301-658-6186
View additional infoDiscover the epitome of prime real estate with this exquisite two-bedroom, one-bathroom condo nestled within the prestigious Parkside Condominiums. Immerse yourself in the vibrant cultural hub mere steps away from the renowned Strathmore Hall Arts and Music Center. Upon entering, be greeted by an expansive open-concept layout boasting a generously sized living and dining area adorned with grand picture windows that flood the space with natural light, offering serene views of the lush private park. The kitchen, equipped with recently updated appliances and adorned with a stylish backsplash installed in 2023, invites culinary creativity. Conveniently situated just half a mile from the Grosvenor Metro, residents enjoy seamless access to transportation. Moreover, indulge in leisurely strolls to the Strathmore Hall Arts and Music Center and Rock Creek Park. Commuting is a breeze with swift entry to 495, strategically located between downtown Bethesda and Rockville, NIH, Walter Reed Navy Medical Hospital, Georgetown Preparatory School, and numerous other attractions. Embrace the unparalleled lifestyle offered by the Parkside community, boasting a plethora of amenities including effortless parking, expansive sports fields featuring soccer, baseball, and tennis courts, refreshing outdoor swimming pools, a welcoming community center, picturesque picnic areas, and engaging playgrounds. Experience luxury living at its finest! $1,629,0005602 Grosvenor Lane Bethesda, MD 20814
Courtesy: Cottage Street Realty LLC
View additional infoWalk to trails, shops, parks, and drive to I270, I495 in minutes. Welcome to this 5-year-old colonial in one of the best school districts in prestigious Bethesda, Maryland. Entering the front door, you will be amazed by the two-level foyer with pendant lighting. The library and living room are to your left and right, which the current owners find them perfect for their home offices. Each of you need separate home offices these days, right? Passing the stairs, a well pointed powder room, you will wow at the open and sun lit (all day!) open area which include a well-equipped kitchen with a sizable island, a dining area in front of a bay window, and elegant family room centered around a gas fireplace. Look through the south facing windows, you will see a beautiful fully fenced backyard with flowers, trees, lush lawns, and a curved flagstone patio. The backyard is much larger than other newer homes in the neighborhood and the good thing is that it does not have another building directly behindâgiving you much needed privacy which is hard to find in a place 30 minutes from DC. Upstairs you will love the primary bedroom with its generous size and a wall-to-wall window facing the backyard. There are two walk-in closets. The primary bathroom also boasts a large tub and a jet spray equipped shower. Need more room? You will have 3 more bedrooms, an extra bathroom, and a same-level laundry room to work with. On the lower level, you will find easy to entertain your parties in the large recreation room equipped with an extra microwave, dishwasher, and washer/dryer. There is a full bathroom next to it, and a walk-up stair to the backyard. So, if your guests want to stay for a couple of days or longer, we get you covered! The best part- this house is priced reasonably compared to other new houses a few blocks away selling two million dollar or more. There is no HOA fee which means saving a few hundred bucks each month! Donât wait, call now. This home will not last long on the market. $1,620,0004505 Cheltenham Drive Bethesda, MD 20814
Courtesy: Compass, (301) 304-8444
View additional infoWelcome to 4505 Cheltenham Drive, Bethesda, MD â a captivating property that's bursting with character and a prime location in the sought-after Westboro/East Bethesda neighborhood. This gem boasts a host of modern conveniences, including a 2024 HVAC system and a 2023 water heater, ensuring that you'll stay comfortable all year round. The timeless appeal of hardwood floors runs throughout the home, creating a warm and inviting atmosphere that's both stylish and easy to maintain. The basement is bright, freshly painted, and unfinished, awaiting your inspiration to transform it into the perfect space for your needs. Additionally, the newly screened porch provides the perfect spot to enjoy the outdoors in comfort and style. Situated on an amazing corner lot, this property offers open views from all living areas, creating a sense of space and tranquility. Positioned to the right side of the lot, this home allows for the potential to expand and create your dream home, making it an exceptional opportunity to customize and tailor the property to your specific desires. With its perfect blend of character, modern conveniences, and location, 4505 Cheltenham Drive presents an unparalleled opportunity to create the home of your dreams. Don't miss your chance to make this exceptional property your own. Schedule a showing today and experience the unique charm and potential of 4505 Cheltenham Drive firsthand! $1,400,0004517 Harling Lane Bethesda, MD 20814Open House: Saturday, 5/4 12:00-2:00PM
Courtesy: Pearson Smith Realty, LLC, [email protected]
View additional infoWelcome to this stunning brick colonial, nestled in the prestigious Westboro neighborhood. This beautifully maintained home blends classic charm with modern conveniences across four bedrooms, two and a half bathrooms, and expansive living areas. Key Features & Benefits: Strategic Location: Situated just moments from Bethesda Row and the Bethesda Metro Station, this home places you at the heart of one of the area's vibrant communities. Enjoy easy access to shopping, gourmet dining, and essential services at Trader Joe's and Harris Teeter, all within walking distance. Additionally, this home is conveniently located within walking distance to the Washington Metro Red Line, providing connectivity to downtown Washington, DC. Schools Nearby: Benefit from the proximity to some of Bethesda Elementary School, Our Lady of Lourdes, Stone Ridge, Bethesda-Chevy Chase High School, Georgetown Preparatory and many more are all within walking distance or a 15-minute drive, making this location ideal. Exceptional Design & Craftsmanship: Step inside to discover a home that boasts architectural details and high-quality finishes. The living room and formal dining room feature wall molding and hardwood flooring. State-of-the-Art Kitchen: Experience culinary excellence in the renovated kitchen, equipped with stainless steel appliances, granite countertops, and custom cabinetryâideal for entertaining. Versatile Living Spaces: The main level includes a versatile bedroom or office space, offering convenience and accessibility. Upstairs, the three additional bedrooms provide serene retreats for relaxation and privacy. Entertainment Ready: The spacious family room integrates a fully equipped dry bar and opens to the backyard, making it ideal for hosting gatherings and celebrations. Outdoor Oasis: Step outside to a professionally landscaped backyard, featuring a stone patio, and an area ready for a potential garden or outdoor kitchen, enhancing your outdoor living experience. Additional Amenities: The home includes a finished basement with a recreational room, external access, and abundant storage, adding flexible space for hobbies, a home gym, or additional living area. Community and Connectivity: This home is not just a place to live but a part of a broader, well-connected community. With easy access to Washington, DC, and surrounding areas, the location is perfect. Future Potential: The Westboro neighborhood is renowned for its growth and desirability. Investing in this home means not only enjoying a luxurious living space but also property value appreciation as the area continues to develop and thrive. $2,199,0005810 Ipswich Road Bethesda, MD 20814
Courtesy: Compass, (301) 304-8444
View additional infoFabulous New Construction on a large flat lot ... Backyard fantasies do come true! With over 20k sf of land, this home offers the potential for a dream backyard: pool, tennis or sport court or perhaps an additional detached garage with an apartment for Mom over top? Built by Washington Metropolitan Homes and designed by Chris Lapp, AIA, this home offers all the amenities buyers are looking for: generous room sizes, hardwood floors, formal living and dining rooms, two home offices, two-car garage wired for EV, mud room, gourmet kitchen with island seating, screened porch, five bedrooms and four full and one half baths, walk-out lower level (super rare in Bethesda) and that dreamy backyard! Move in just in time to enjoy summer in one of Bethesda's most convenient (and friendly!) neighborhoods! This home is located close to Wildwood Shopping Center, Fleming Park, the Bethesda Trolley Trail, Grosvenor Metro and the newly renovated Wildwood Swimming Pool. Open House: Sunday, 5/5 1:00-3:00PM
Courtesy: Keller Williams Capital Properties
View additional infoOPEN HOUSE 1P-3P SUN, 4/28....Discover the epitome of spaciousness and privacy in this captivating two-bedroom condo! Boasting large windows that flood the interior with natural light, gleaming hardwood floors throughout, and a charming table-space kitchen, this residence offers both comfort and style. Enjoy the added benefits of included utilities, access to amenities such as a pool, front desk, a fitness center, and party room, making everyday living a breeze. Plus, pets are welcome! Your new home is situated just steps away from NIH, Naval Medical Center, and downtown Bethesda's vibrant amenities, including shopping, dining, entertainment, parks, and trails, this location is unmatched in convenience. Hop on the Bethesda Trolly and let it take you to the Red Line metro station and directly into Downtown DC if you're looking to explore the nation's capital for the weekend. However, there's no need with the endless shopping, dining and entertainment options of Downtown Bethesda! Don't miss out on the opportunity to call this exceptional condo home. $1,400,0004904 Montgomery Lane Bethesda, MD 20814Open House: Sunday, 5/5 2:00-4:00PM
Courtesy: Compass, (301) 298-1001
View additional infoOpen House: May 5, Sunday, 2-4 PM Welcome to this rarely available, contemporary townhome in downtown Bethesda.ÂWalk to everything. Three bedrooms, each with en-suite bathrooms, plus a den, two powder rooms, and a two-car garage. The primary suite features an oversized en-suite bathroom with a tub, separate shower, separate toilet room, and a walk-in closet. Details include ten-foot ceilings on the main level, hardwood floors, plantation shutters, crown moldings, and built-in bookshelves. Laundry is conveniently located on the bedroom level and there are many additional linen and storage closets throughout the home. The spacious, open kitchen features an island and access to the outdoor patio. This townhouse condo enjoys a quiet setting on a less-traveled street, yet so close to the action.ÂWalk to the Metro station, shops, dining, groceries, and fitness studios. Everything is steps away. Don't miss out on this exceptional residence!
Courtesy: The Agency DC, (202) 888-1127
View additional infoWelcome to urban living at its finest in the heart of Bethesda! This stunning 2-bedroom, 1-bathroom condo offers the perfect blend of modern amenities, convenience, and comfort. As you step inside, you'll be greeted by gleaming hardwood floors that flow throughout the main living areas. The living space is bathed in natural light, thanks to the large windows that offer scenic views of the bike/walk NIH trail. The updated kitchen is a chef's delight, featuring granite countertops, stainless steel appliances, and ample cabinet space. Both bedrooms are spacious and bright, providing comfortable retreats at the end of the day. This condo offers the ultimate convenience with laundry facilities and trash disposal just two doors down the hallway. Residents of the Whitehall Condominiums enjoy an array of amenities, including an outdoor swimming pool, gym and fitness center, library/social room, concierge service, guest parking, and a dog walking area. The lobby and halls were beautifully renovated in 2021, and the building is professionally managed on-site. This home boasts a prime location with easy access to everything Bethesda has to offer. Enjoy the convenience of a free shuttle to downtown Bethesda, as well as being within walking distance to Red Line Medical Center & Bethesda Metro Stations, NIH, Walter Reed, Harris Teeter, Trader Joeâs, and countless shopping and restaurant options. Don't miss the opportunity to embrace the vibrant lifestyle of Downtown Bethesda. Schedule a showing today!
Courtesy: Weichert, REALTORS
View additional infoHighly coveted Lionsgate luxury building offering perfect location...walk to everything! Most preferred front building UPPER floor unit with expansive skyline views of Bethesda Place green area. Gourmet kitchen equipped with the best of everything: customized cherry cabinetry w light rail, Viking appliance package (gas range/overhead fan and double ovens & built in microwave) recent installed quartz counters including "waterfall" edge on island and glass backsplash. True Master with huge walk in built-out closet with space organizers/shelving and spacious Travertine master bath with double cherry /granite basin vanity and 6ft oversized shower w/seat and frameless door. Separated (away from Master) second bedroom floor plan, with triple window bump-out bay. Ceiling fans in both BRs. Front loading full-size washer/dryer. Pentair water filter & nest climate control thermostat. High 9ft ceilings provides feeling of space. Flagship building with UNIQUE 135' x36' front courtyard adjacent to Metro in center of city of Bethesda... with Bethesda Triangle retail to the north and Bethesda Row to south each only a two min. walk. Amenities include 24/7 Concierge/security, courteous doormen, RARE VALET PARKING, extensive fitness room, party/community room, library, Gorgeous roof deck w/ lounge chairs/awnings/astro turf/evergreens/sofas with BBQ grill. Georgeous TWO-STORY marble lobby with wide hallways throughout.. Parking garage has storage, adjacent to bike storage room and EV chargers. Beautiful built -out mailroom like no other. ACT NOW, Won't last... the last few of this model have had multiple offers and sold quickly and for more ! Please note that many units for sale in downtown Bethesda have either obstructive /unpleasant views or close to street noise. NO OTHER BUILDING IN BETHESDA CAN OFFER THESE AMENITIES, SETTING AND LOCATION! $1,519,0005315 Merriam Street Bethesda, MD 20814Open House: Saturday, 5/4 1:00-3:00PM
Courtesy: Compass, (301) 304-8444
View additional infoFresh, clean and neutral with walls of windows overlooking the tree tops, this sun-soaked Grosvenor Heights âMarshallâ end-unit townhome was originally the model home for the community, and it shows! High-end finishes and window treatments, wood floors throughout and a fresh neutral paint job give a feeling of luxury to this lovely home. A gourmet kitchen with center island features Thermador appliances and a SubZero refrigerator. With two walls of floor-to-ceiling windows surrounding the living and dining rooms, the space is flooded with natural light. Privacy blinds are operated via the smart home system and allow light to filter in when closed, but the view is lovely ⦠lush green trees and foliage. A linear gas fireplace with stone mantel and wet bar create the mood for cozy nights at home or entertaining a crowd. Three bedrooms up include a private primary suite with en suite bath and two walk-in closets (one with a window). Two additional bedrooms share a hall bath. Laundry is located on the bedroom level. The entry level has an additional bedroom with full bath. This space is currently used as an exercise room but would also make an ideal home office. The two-car rear entry garage has been tricked out to include professional epoxy paint on the floor, making it easy to keep the garage sparkling clean. One of the highlights of this home is the spectacular private rooftop terrace, accessible by stairs or by elevator (the elevator connects each floor of the home). The terrace features a fireplace, built-in grill, wet bar and a mounted television. making this the perfect space for entertaining or watching the big game on a crisp autumn afternoon. This home comes with a state-of-the-art âSavantâ smart home system that controls the blinds, sound, televisions, and lights, all operable through a control pad on the wall or your smart phone. This home is freshly painted in neutral colors. Ideally located at the front of the community, less than one mile to Metro, the Bethesda Trolley Trail, Fleming Park and Wildwood Shopping Center. Park your car in your garage and enjoy the convenience offered by this fabulous Bethesda location!
Courtesy: RLAH @properties
View additional infoStep into this charming, light-filled sanctuary that offers a perfect blend of modern elegance and comfort. Spanning an expansive 981 square feet, this updated one-bedroom oasis is a testament to refined living. The heart of this home is its modern kitchen, a culinary haven boasting pristine white quartz countertops, top-tier stainless steel appliances, and recently upgraded wood cabinets, and brand new flooring. Prepare your favorite meals in style while enjoying panoramic views from the large balcony, a serene spot overlooking lush greenery. The spacious primary bedroom invites relaxation with its tranquil ambiance and ample walk-in closet space. Luxuriate in the well-appointed bathroom, complete with a towel warmer and a luxurious shower tub, offering a spa-like retreat after a long day. Forget the hassle of utility bills and real estate taxesâyour monthly coop fee covers it all, along with exclusive access to the array of amenities at the Promenade Towers. Dive into indoor and outdoor pools, stay active on seven tennis courts and pickleball courts, or unwind at the racquet club house. For those seeking a workout, the state-of-the-art exercise and fitness center features an indoor pool, sauna, lockers, and hot tub. Don't miss the chance to experience luxury living at its finest. Schedule your tour today and discover your new home sweet home $2,495,0005723 Bradley Boulevard Bethesda, MD 20814
Courtesy: Compass, (301) 304-8444
View additional infoNestled among the trees far from the street on a serene stretch of Bradley Boulevard, this exquisite home offers a peaceful haven just a stone's throw away from the vibrant heart of downtown Bethesda. Situated on a flat 14,000+ square foot lot, the property presents an abundance of space for potential outdoor amenities (pool, pickle ball, playground or all three!) ... An idyllic retreat in the heart of Bethesda! This impeccably maintained residence, constructed in 2015, spans over 6,000 square feet across four finished levels. The main floor welcomes you with a gracious entry foyer, a gourmet kitchen boasting quartz counters, stainless steel appliances (complete with two dishwashers), an inviting island with seating, and a generously sized breakfast area. The cozy family room features a striking stone fireplace, while the formal living and dining rooms provide a lovely place for entertaining. A private home office, mudroom, and powder room complete the main level. Ascending to the second floor, the expansive owner's suite beckons with two walk-in closets and a spa-like bathroom featuring a luxurious soaking tub. Three additional bedrooms, two full baths, another home office, and a convenient laundry area are also located on this level. The third floor offers a charming family room and an additional bedroom with a full bath. The lower level presents an expansive recreation room, perfect for hosting gatherings or watching the big game. A sixth bedroom, full bath, and an exercise room round out the lower level. The property also features a spacious two-car garage, wired for electric car charging, along with a double driveway and two additional parking pads, ensuring ample space for vehicles and easy access in and out. The outdoor space is equally impressive, featuring a large screened porch with a wood-burning fireplace and a flagstone floor, as well as a patio with a hot tub. Raised garden beds are included, offering an ideal opportunity to cultivate your dream garden. Conveniently located in close proximity to fine dining, shopping, parks, and local schools, this address offers exceptional walkability and easy access to the Ride-On Bus, Metro, the Capital Crescent Trail, and major commuter routes.
Courtesy: Long & Foster Real Estate, Inc.
View additional infoONE OF THE BIGGEST CONDOS IN ALL OF DOWNTOWN BETHESDA! Welcome to 4821 Montgomery Lane Condo #1002- a unit with many VIEWS! This impeccable, sundrenched THREE BEDROOM, DEN condo is located in "The Edgemoor" building which exudes luxurious style and stately architecture built in 2003 by PN Hoffman and is meticulously maintained and updated by the original owner. An inviting entry greets you with beautiful new floors and a breathtaking view through the condo to one of three terraces. This Chef-inspired eat-in kitchen with Wolff appliances and a large island opens to the family room with a cozy fireplace. As you enter the combined living and dining space with a fireplace and access to all three terraces, notice the natural light pouring in. A grand Primary Bedroom with a super-sized walk-in closet is highlighted by TWO fabulous spa-inspired bathrooms. There are two additional bedrooms, one with an en-suite bath. A laundry room with storage completes the floor plan. Ideally located in the heart of Downtown Bethesda, this is a special opportunity for one-level high-end living within walking distance to some of the best restaurants and shops this vibrant city has to offer. A commuter's dream, The Edgemoor is within minutes from the Bethesda Metro stop allowing an easy trip into DC & Virginia! Enjoy having THREE parking spaces, a storage area, a resident gym, clubroom, and 24-hour Concierge- this exquisite residence is a wonderful place to call "HOME" in the heart of Bethesda's best location.
Courtesy: McWilliams/Ballard, Inc.
View additional infoWelcome to the epitome of luxury living at the exquisite Stonehall condominium in downtown Bethesda! This impeccably designed 2 bedroom, 2 bath haven where every detail exudes elegance and comfort. Indulge in the allure of premium hardwood floors, custom cabinetry, and a chef-inspired gourmet kitchen featuring a sleek gas cooktop, quartz countertops, and a spacious island, perfect for culinary creations and casual dining alike. Retreat to the primary bedroom boasting an ensuite bath and a generously sized walk-in closet, offering a sanctuary of serenity. The versatile second bedroom doubles as a home office, catering to your lifestyle needs with style and flexibility. Your own piece of serenity awaits you outside on the charming circular balcony, where you can soak in the sunshine and savor moments of relaxation amidst the urban bustle. Rest assured with the convenience of a secure parking garage and your very own assigned parking space, ensuring peace of mind and ease of access. Delight in the array of community amenities including a lush rooftop terrace with a tranquil garden, a chic club room for social gatherings, a state-of-the-art fitness center for wellness enthusiasts, and personalized concierge service along with on-site property management, providing a seamless living experience tailored to your every need. Nestled mere minutes away from prestigious institutions like the National Institutes of Health and the Walter Reed National Military Medical Center, as well as two metro stations and an abundance of dining, entertainment, and shopping options at Bethesda Row, this is urban living at its finest. Embrace the essence of sophistication and convenience at Stonehallâyour luxurious sanctuary in the heart of Bethesda awaits. $3,489,0007818 Glenbrook Road Bethesda, MD 20814
Courtesy: Realty Advantage
View additional infoCONSTRUCTION TO BE COMPLETED SEPTEMBER 2024 . INTERIOR PHOTOS ARE OF A SIMILAR HOME RECENTLY COMPLETED BY THE BUILDER. Designed by acclaimed Studio Z and built by award winning builder Chris Conlan of C. M. Conlan Contractors & Builders, this custom home exceeds every expectation of todayâs buyer. Well situated on a beautiful 10,025 square foot lot within walking distance of downtown Bethesda. The home spans 7,328 square feet under roof with five bedrooms, each with their own en suite bathroom. Meticulously designed, this home spares no detail. Construction is underway, please reach out to the listing agent to schedule an appointment. Model home available to tour. Still time to customize finishes. Future property taxes to be assessed by Montgomery County.
1–25 of 45 properties displayed
How may I help you?Get property information, schedule a showing or find an agent |
|||||||||||||||||||||||||||||||||||||||||||||||||||||||||||||||||||||||
Copyright © Metropolitan Regional Information Systems, Inc.
