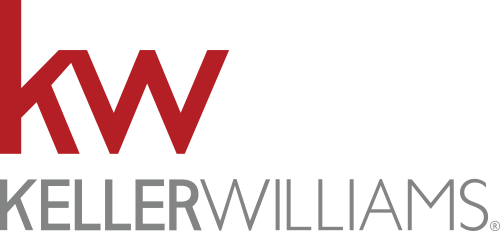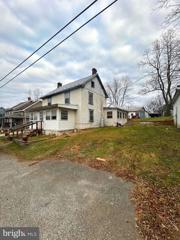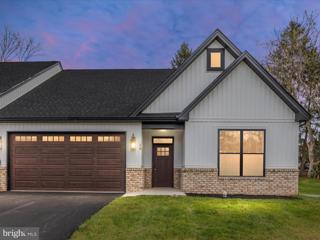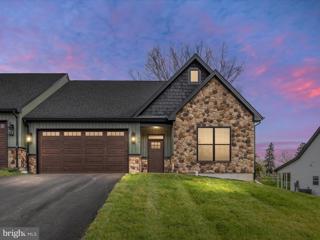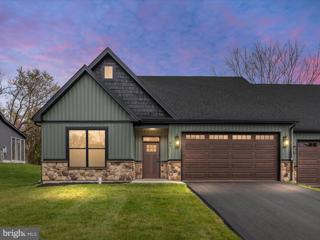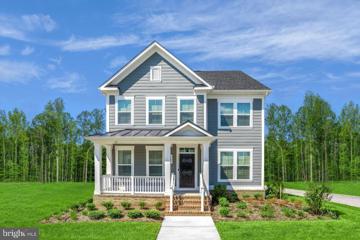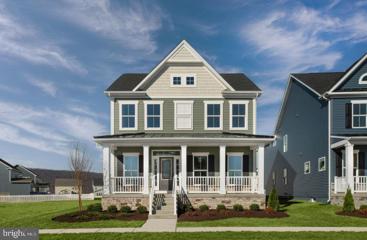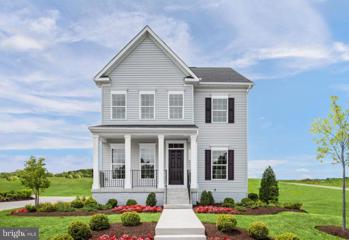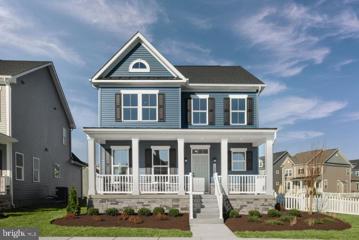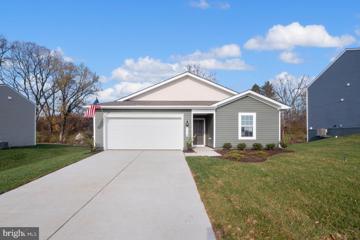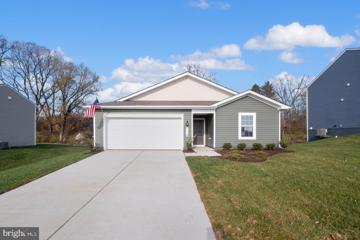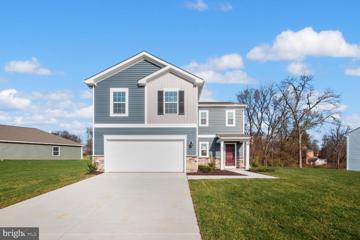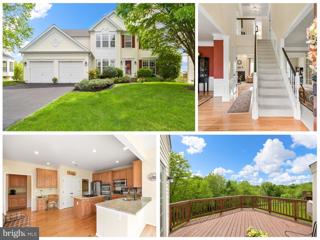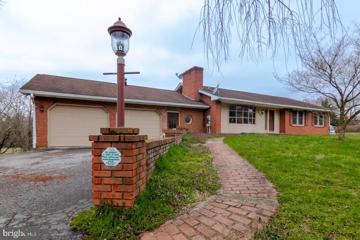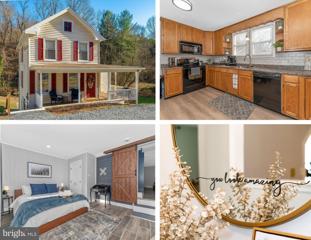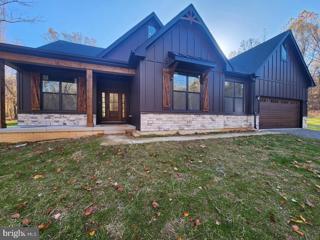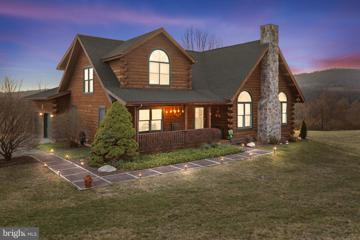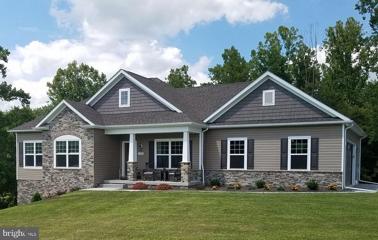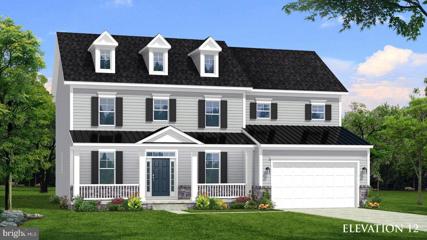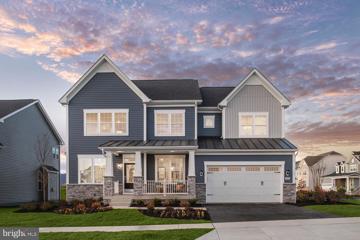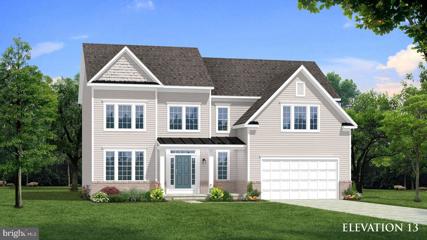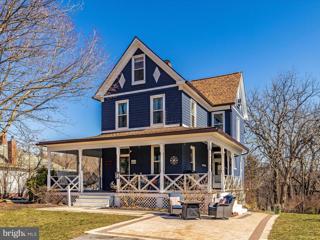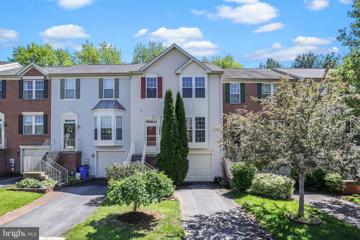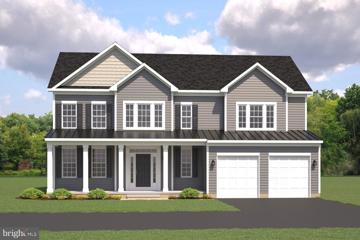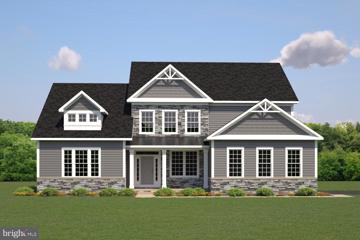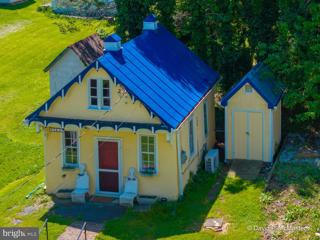 |  |
|
Rohrersville MD Real Estate & Homes for SaleWe were unable to find listings in Rohrersville, MD
Showing Homes Nearby Rohrersville, MD
Courtesy: EXP Realty, LLC, (888) 397-7352
View additional infoThis definitely is a diamond in the rough! This charming property, nestled in the heart of Sharpsburg, promises a unique opportunity for those with a vision for transformation. This cozy residence boasts 3 bedrooms and 1 bathroom, 1,176 square feet provide ample space for creativity and customization. Built back in 1857 this historic fixer-upper is available for a cash purchase only, allowing you to seize the opportunity without the hassle of financing and current interest rates. Your investment will be rewarded with the potential to turn this property into a masterpiece that reflects your style and personality. Whether you're a seasoned investor or a first-time renovator, this property offers immense potential for a solid return on investment. Don't miss the chance to turn this opportunity into a place you'll be proud to call home. Bring your imagination and transform this property into a stunning reflection of your unique style. Schedule your viewing today and start the journey to homeownership and renovation success! $549,99956 Lowe Dr. Shepherdstown, WV 25443
Courtesy: Path Realty, (304) 279-6950
View additional infoBRAND NEW & NOW FINISHED WITH LOTS OF UPGRADES! First-floor, low-maintenance living just minutes from the downtown area of Shepherdstown! Love where you live and enjoy a short stroll or bike ride to town, new library, Morgan's Grove Park, local schools, Shepherd University, and all the quaint shops and eateries. This villa floor plan offers first-floor living with all your modern conveniences and a special dining room option! The open kitchen floor plan connects the dining room, living room, and eat-in kitchen which is highlighted with a nicely sized kitchen island and your modern appliances. The living room offers nine-foot ceilings and a fireplace with direct access to the rear covered, screen porch that's perfect for outdoor serenity or entertaining. There is a conveniently located laundry room located just off the primary bedroom. The spacious primary bedroom suite offers a walk-in closet and vaulted ceilings that connect to the primary bathroom. The primary bath is tiled and has a double vanity and a conveniently accessible glass-enclosed shower. Continuing on the main level, there is a second bedroom with ample closet space and a full bathroom with tub and shower. Upstairs, there is a nicely finished third bedroom with closet space and a full bathroom. A two-car garage completes this newly built villa. Book your showing today while these remaining villas last! $549,99978 Lowe Dr. Shepherdstown, WV 25443Open House: Saturday, 5/11 2:00-4:00PM
Courtesy: Path Realty, (304) 279-6950
View additional infoBRAND NEW, FINISHED, and READY TO BE YOURS! First-floor, low-maintenance living just minutes from the downtown area of Shepherdstown! Love where you live and enjoy a short stroll or bike ride to town, new library, Morgan's Grove Park, local schools, Shepherd University, and all the quaint shops and eateries. This 3 bedroom, 3 bath villa floor plan offers first-floor living with all your modern conveniences and a special dining room option! The open kitchen floorplan connects the dining room, living room and kitchen which is highlighted with a nicely-sized kitchen island and appliances set for refrigerator, dishwasher, stove and double oven. The living room offers nine foot ceilings and a fireplace with direct access to the rear covered, screen porch that's perfect for outdoor serenity or entertaining. There is a conveniently located laundry room located just off the primary bedroom. The spacious primary bedroom suite offers a walk-in closet and vaulted ceilings that connect to the primary bathroom. The primary bath is tiled and has a double vanity and a conveniently accessible glass enclosed shower. Continuing on the main level, there is a second bedroom with ample closet space and a full bathroom with tub and shower. Upstairs, is a nicely finished third bedroom with closet and a full bath. A two-car garage completes this newly built villa. Book your showing today while these remaining villas last! $549,99984 Lowe Dr. Shepherdstown, WV 25443
Courtesy: Path Realty, (304) 279-6950
View additional infoBRAND NEW, FINISHED, and READY TO BE YOURS! First-floor, low-maintenance living just minutes from the downtown area of Shepherdstown! Love where you live and enjoy a short stroll or bike ride to town, new library, Morgan's Grove Park, local schools, Shepherd University, and all the quaint shops and eateries. This 3 bedroom, 3 bath villa floor plan offers first-floor living with all your modern conveniences and a special dining room option! The open kitchen floor plan connects the dining room, living room and kitchen which is highlighted with a nicely-sized kitchen island and appliances set for refrigerator, dishwasher, stove and double oven. The living room offers nine foot ceilings and a fireplace with direct access to the rear covered, screen porch that's perfect for outdoor serenity or entertaining. There is a conveniently located laundry room located just off the primary bedroom. The spacious primary bedroom suite offers a walk-in closet and cathedral ceilings that connect to the primary bathroom. The primary bath is tiled and has a double vanity and a conveniently accessible glass-enclosed shower and soaking tub. Continuing on the main level, there is a second bedroom with ample closet space and a full bathroom with tub and shower. Upstairs, is a nicely finished third bedroom with closet space and a full bathroom. A two-car garage completes this newly built villa. Book your showing today while these remaining villas last!
Courtesy: NVR Services, Inc., (703) 955-4875
View additional infoThe Mitchell single-family home embraces open living and casual elegance. Enter the foyer where a graceful arch welcomes you. The dining room and formal living room are perfect for entertaining. A family room opens to the kitchen across a large island, while a dinette provides the perfect spot for dinners at home. Upstairs, 3 bedrooms and a full bath offer private comfort. Your luxurious owner's suite features a tray ceiling, sitting area, and 2 huge walk-in closets, plus a double vanity bath with a Roman shower. Finish the lower level for a home office and full bath. The Mitchell is must-see. Other homesites are available. Photos are representative.
Courtesy: NVR Services, Inc., (703) 955-4875
View additional infoThe Robert Frost creates the perfect marriage between functionality and form. The large and welcoming Foyer opens into a formal Dining Room. To the left, is a convenient Powder Room, coat closet and a spacious Laundry Room with room for an optional laundry tub. Through the Foyer is the large and inviting Great Room with a wall of windows accented by an optional fireplace. The Great Room flows into the Dinette and Kitchen with an airy open feel that lends itself both to entertaining and family evenings at home. The Kitchen features a huge center island and plenty of storage space with ample cabinets and a pantry closet. Upstairs, the Robert Frost offers plenty of options to fit your lifestyle. Choose a three bedroom plan with an enormous Ownerâs Bedroom offering a huge walk-in closet, and an optional bath featuring a soaking tub and separate shower â the choice is yours. or opt for the alternate three bedroom design which offers a Bonus Room, located off the main hall or with its own private entrance, depending on which garage youâve selected. Other homesites are available. Photos are representative.
Courtesy: NVR Services, Inc., (703) 955-4875
View additional infoThe Ernest Hemingway single-family home blends form and function. The welcoming foyer is flanked by a living room and formal dining room, accented by optional columns. A dramatic arch draws you to the spacious family room, which opens to the dinette and kitchen across an arched breakfast bar. The 2-car garage offers abundant storage space. Upstairs, choose a 3- or 4-bedroom design to best fit your lifestyle. Add the optional attic with or without a bedroom and bath. The luxurious ownerâs suite includes an expansive walk-in closet and double vanity bath. Come home to The Ernest Hemingway. Other homesites are available. Photos are representative.
Courtesy: NVR Services, Inc., (703) 955-4875
View additional infoThe Salinger single-family home welcomes you with functional style and grace. A formal dining room greets you as you enter the large and inviting foyer. The gourmet kitchen opens to the dinette and family room, ideal gathering space for family and friends. Upstairs, double-doors lead to your luxurious owner's suite with a standard tray ceiling, dual walk-in closets, a double bowl vanity and shower with seat. The upper level is rounded out with 3 bedrooms, each with ample closet space, a full bath. Finish the basement level for more stylish living space. Youâll be stunned by The Salinger. Other homesites are available. Photos are representative.
Courtesy: DRH Realty Capital, LLC., (667) 500-2488
View additional infoQuick Move In! Main Level Primary Bedroom! This inviting Neuville floor plan offers the perfect blend of style & functionality, all on a single level for your comfort & convenience. Relax & enjoy the charming front porch, accentuated with tasteful stone accents. This spacious home boasts 4 bedrooms & 2 full bathrooms, providing ample space for family living. The open floor is designed for effortless entertaining. A generously sized kitchen island with elegant granite countertops serves as the centerpiece for both culinary creativity & casual dining. LVP flooring in the main area and carpet in the bedrooms. An oversized 2-car garage includes automatic opener. Thoughtful planning includes rough-ins for future ceiling fans in the family room & bedrooms, allowing you to customize your comfort. This home is one-level living combining practicality with a touch of elegance. Don't miss out on the opportunity to make this beautiful house your new home.
Courtesy: DRH Realty Capital, LLC., (667) 500-2488
View additional infoQuick Move In! Main Level Primary Bedroom! This inviting Neuville floor plan offers the perfect blend of style & functionality, all on a single level for your comfort & convenience. Relax & enjoy the charming front porch, accentuated with tasteful stone accents. This spacious home boasts 4 bedrooms & 2 full bathrooms, providing ample space for family living. The open floor is designed for effortless entertaining. A generously sized kitchen island with elegant granite countertops serves as the centerpiece for both culinary creativity & casual dining. LVP flooring in the main area and carpet in the bedrooms. An oversized 2-car garage includes automatic opener. Thoughtful planning includes rough-ins for future ceiling fans in the family room & bedrooms, allowing you to customize your comfort. This home is one-level living combining practicality with a touch of elegance. Don't miss out on the opportunity to make this beautiful house your new home.
Courtesy: DRH Realty Capital, LLC., (667) 500-2488
View additional info5.99% Rates! June/July Delivery! Located in our Tollhouse Woods community on the edge of Downtown Shepherdstown! This 2 Story single family home marries features and affordability and comes with everything included. 4 Bedrooms, LVP floors in the main living spaces, included kitchen appliances, granite countertops and white cabinets give the updated look you've always wanted. Located next to Morgan's Grove Park and just down the street from Downtown Shepherdstown! $640,0006 Jeffrey Lane Knoxville, MD 21758
Courtesy: Maryland Real Estate Group LLC, (301) 865-2037
View additional info5 Bedrooms, 3 ½ bath colonial with over 3,900 sq. ft. of finished living space. The main level offers a 2-story opened foyer, crown/chair/shadow box moldings, hardwood floors, formal living room, office/den, separate dining room, family room with a cozy gas fireplace, a separate laundry room, fully equipped kitchen with double oven, gas cook top, granite counters, stainless steal appliances, large pantry, and a butlers pantry, breakfast room with a slider door to the deck for entertaining. Lot's of natural light. The second level will delight you with 4 large bedrooms that include the ownerâs suite boasting with a soaking tub, double bowl vanity, separate shower, and walk-in closet, beautifully designed tray ceiling, crown molding and water closet. The partially finished walk out lower level gives you a 5th bedroom, full bath, huge second family room and extra space for game room or whatever your needs are. The spacious unfinished portion of the lower level will satisfy any of your storage needs . Walk out the sliding glass door to the large paver patio for you to relax on. There is also space for your cars in the attached two car garage. Brand new roof installed February 2024. Donât miss out on viewing this one, I donât think you will be disappointed. NO SIGN ON PROPERTY. Call for a showing today!
Courtesy: Sullivan Select, LLC., 3017335252
View additional infoDon't let this incredible opportunity pass you by! This stunning home is not only perfect as a primary residence but also offers exceptional potential as an investment property. Situated in an ideal location close to Greenbrier State Park, an Elementary School, and a Public Pool (membership available), it's the epitome of convenience. Nestled in a peaceful neighborhood, it's also ideal for retirement and also boasting top-rated schools. The main floor features three bedrooms, two full baths, a charming eat-in kitchen, and a cozy fireplace, while the finished basement offers two additional bedrooms, a stylish kitchen with granite countertops and state-of-the-art appliances, and another fireplace. The spacious backyard is perfect for outdoor entertaining, with ample room for parties and activities. With two oversized car garages, two patios, and a deck, there's plenty of space for relaxation and enjoyment. Plus, don't forget the adorable new accessory building with a spiral staircase in the backyard, adding even more charm to this exceptional property. Walking distance to the community pool! *Note that equipment on the side will be transferred to another lot before closing. Don't miss out on this fantastic opportunityâschedule a showing now and make it a valuable addition to your real estate portfolio!
Courtesy: Real Estate Teams, LLC, (301) 695-3020
View additional infoThis home was remodeled in 2022. The front of the house has a large wrap around porch with home entry through the front door or kitchen. As you enter the home through the front door you are greeted with new flooring and fresh paint. There was a new split unit heating and cooling system installed 2023. First floor has a living room, dining room, kitchen and full bath with shower. Large eat-in kitchen with 40 inch wall to wall cabinets. Refrigerator and dishwasher are less than 2 years old. Back door in the kitchen leads to a rear covered sunporch where you can enjoy early morning coffee. Upstairs has three bedrooms. Fully finished basement has a fourth bedroom, family room, full bath with tub/shower, laundry room, newer washer and dryer that convey with the home, and rear enclosed back porch storage area. Backyard backs to the woods and has a small stream. Walk to MARC train! Close to commuter routes, C&O Canal, libraries, downtown restaurants and shopping.
Courtesy: Gain Realty, (301) 991-3454
View additional infoCleared and level 2 +/- acre lot with a TO BE BUILT DREAM HOME! Rural setting and an ideal commuter location Close to Sam Michaels Park and Jefferson High School. Your new quality built home will fit perfectly and will include the following: 4 bedrooms with 3.5 baths ranch craftsman style home. Quality construction nicely upgraded with full kitchen appliance package, granite, luxury vinyl plank flooring, upgraded cabinets, vaulted ceilings & more. Full unfinished basement. Close to amenities. Pictures are of similar finishes with various upgrades. Construction to begin soon with late fall delivery.
Courtesy: Welcome Home Realty Group, (301) 228-2988
View additional infoBack on the market! Buyer's financing fell through-their loss of this gem of a property is your gain! A beautiful and picturesque 3BR/3BA log home nestled on 5 acres of serene landscape epitomizes rustic elegance and has been meticulously maintained by its original owners. The spacious main level features two bedrooms, a full bathroom, laundry room, an inviting open kitchen and dining area perfect for entertaining. Step outside onto the deck or patio to enjoy your morning coffee or unwind with an evening cocktail while taking in the breathtaking seasonal views of South Mountain. Upstairs, the oversized primary bedroom awaits, complete with a full bathroom and a generously sized walk-in closet. The expansive loft area on the second level offers endless possibilities- a creative workspace or simply a place to relax. From the loft, gaze down into the living room below with a stone fireplace. Venture downstairs to the fully finished basement featuring a pellet stove, a large family room with a bar area, and a separate room ideal for an office, den, or playroom, providing the flexibility to suit your needs. Ample storage space is also available in the basement. Experience the charm of country living at its finest in this log home, where comfort, tranquility, and natural beauty meet to create the perfect place to call home! *Please note Seller is in the process of packing to move**
Courtesy: Oliver Homes,Inc.
View additional infoTo Be Built Listing By Oliver Homes, Inc. within their Shenandoah Estates subdivision (Lot 10), last available lot! The List Price includes: lot, site cost estimate, permits, excise tax, and house plan (Buchanan) with standard features. Oliver Homes can build this plan or any of their other plans as well as customize a plan for your wants/desires. Oliver Homes can also help with financing alleviating the need for a typical construction loan.
Courtesy: DRB Group Realty, LLC, (240) 457-9391
View additional info**OFFERING UP TO 10K IN CLOSING ASSISTANCE WITH USE OF PREFERRED LENDER AND TITLE.** NEW HOMESITES NOW AVAILABLE! Welcome to the Castlerock II, a sophisticated home that exudes grandeur and elegance! Entering the home, you will be greeted by a spacious foyer that leads into the living room, formal dining room, study, 2 Story family room, and powder room. With no details spared, the family room seamlessly flows into an open-plan kitchen, featuring a stylish island and cozy breakfast area. To enhance the ambiance, opt for a fireplace in the dramatic 2-story family room! As you ascend to the second floor, you will discover the primary suite, a true oasis featuring an enormous walk-in closet, a dual vanity, a soaking tub, and a seated shower. Continue to explore additional bedrooms, each complete with their own walk-in closet, and a full bath and a laundry room on the second level. Enjoy the convenience of an expansive 2-car garage, providing ample space to park your vehicles and protect them from the elements. Tailor the Castlerock to fit your unique needs by adding a fifth bedroom, sitting room or a finished basement! To truly make the home your own, consider a 4-ft rear extension. Don't wait any longer to make your dream a reality; the Castlerock II is waiting for you! *Photos may not be of actual home. Photos may be of similar home/floorplan if home is under construction or if this is a base price listing.
Courtesy: DRB Group Realty, LLC, (240) 457-9391
View additional info**OFFERING UP TO 10K IN CLOSING ASSISTANCE WITH USE OF PREFERRED LENDER AND TITLE.** Welcome to our stunning Emory Model and make it YOUR own with YOUR choices and design selections in the Resort Living Community of Brunswick Crossing! The Emory is the floorplan that gives you everything you need (with up to 7 bedrooms!)! The open concept main level gives you two home offices, one as a flex room for a play room off the kitchen, exercise room or choose the optional Guest Suite with private bath. The kitchen features a spectacular 12ft island, stainless appliances, plank flooring and walk in pantry. Your bedroom level in the Emory comes with 4 bedrooms with a loft, with options for a 5th bedroom and extra private bathrooms and walk in laundry room. The Emoryâs spacious primary suite has two walk in closets and choices of vaulted or tray ceilings and three primary on suite bathroom choices for what fits your dream home! Homeowners at Brunswick Crossing get the best of both worlds, tucked in a peaceful setting with Mountain Views yet it is central for MD,VA and DC commuter routes Rt15, 340, 270, 70 PLUS minutes to the Brunswick Marc Train and charming historic Downtown Frederick. *Photos may not be of actual home. Photos may be of similar home/floorplan if home is under construction or if this is a base price listing.
Courtesy: DRB Group Realty, LLC, (240) 457-9391
View additional info**OFFERING UP TO 10K IN CLOSING ASSISTANCE WITH USE OF PREFERRED LENDER AND TITLE.** Don't miss your chance to build a new single family home in sought-after, Brunswick Crossing! Welcome to the Oakdale II design that boasts a convenient attached garage that can comfortably accommodate two cars, making your daily commute and travels a breeze. As you step inside, you'll be impressed by the thoughtfully designed kitchen that features an open-concept layout, complete with a central island that opens up to the included large morning room and family room. This alternate layout is so spacious and perfect for entertaining! As you make your way upstairs, you'll discover the primary suite, which offers a peaceful retreat including the sitting room and deluxe bath that is perfect for unwinding after a long day. The suite features two walk-in closets, a dual vanity, a luxurious soaking tub, and a walk-in shower, providing you with all the amenities you need for a comfortable and relaxing experience. *Photos may not be of actual home. Photos may be of similar home/floorplan if home is under construction or if this is a base price listing.
Courtesy: Long & Foster Real Estate, Inc., (301) 644-1086
View additional infoWelcome to 6637 Jefferson Blvd. This charming home built in 1930 is ready for it's new owner. Located in adorable Braddock Heights, this 4 bed, 2.5 bath home has plenty of room to rest, relax and entertain. The main level features an updated kitchen with stainless steel appliances, a half bath, living room and dining room. The 2nd level features 3 large bedrooms and a full bathroom. The 3rd level was being used as the primary bedroom but would be perfect for a 2nd living room, exercise room or office. There is a full bathroom on this level. The backyard backs to woods for added privacy and is largely flat. The front of the home faces some of the most beautiful sunsets you'll see. Enjoy them from your wraparound porch or patio. New roof, patio and many more upgrades. The neighborhood has many amenities such as the Braddock Heights pool which you're free to walk to and join. Ideally located between Middletown and Frederick, the home is close to commuter routes, shopping, dining, schools and downtown Frederick. Don't miss your chance to see this lovely home.
Courtesy: Properties on the Potomac, INC, 703-989-7452
View additional infoOne-of-a-kind! Beautifully updated and upgraded and ready for you to move in! Located in a quiet small community, this garage townhome didn't cut corners - here is the list: **Floors: Brand New LVP floors on main level; Brand New Carpeting on upper and lower levels **All new paint throughout interior, including closets, laundry room, and pantry **Brand New solid wood butcher-block kitchen counters **Newly painted kitchen cabinets **Brand New foyer, breakfast room, and bathroom light fixtures **Brand new toilets, Brand New Bath faucets and shower heads **Refrigerator brand new in 2023 never used **Gas Range replaced 2022 **Dishwasher replaced 2021 ** Hot water heater replaced 2021 **Microwave replace 2018 **Roof replaced 2018 ** HVAC replaced 2018 and always on a service contract ; ducts cleaned April 2024 ** New Fence 2021 ** Stamped concrete Patio installed 2015 ** Second bedroom window section ordered expected end of May 2024 Trend-forward colors and selections to keep your home fresh and fashionable for many years to come. Spacious and oh, so elegant, this home is waiting for you. There is a half bath rough-in in the basement. $866,9807022 Ridge Road Frederick, MD 21702
Courtesy: Verdant Realty Group LLC, 3015144233
View additional infoPhoto Likeness â The Columbia at Windswept. Windswept is a premiere 5 lot subdivision featuring private lots ranging from 1 to 3.25+/- acres located in sought after Braddock Heights. Offering the perfect package with amazing views, desirable Middletown schools and thoughtfully designed floorplans. The price as advertised includes Lot 3, a 1.1 acre lot, and is shown with a to-be-built Columbia Plan, Elevation 2, with full covered porch with metal roof, 2-car front load garage, 4 bedrooms, 2.5 bathrooms and quality finishes throughout. Customize this plan or pick from additional available plans by PDR Homes. $935,9807034 Ridge Road Frederick, MD 21702
Courtesy: Verdant Realty Group LLC, 3015144233
View additional infoPhoto Likeness â The Lexington at Windswept, featuring a FIRST FLOOR OWNERS SUITE! Windswept is a premiere 5 lot subdivision featuring private lots ranging from 1 to 3.25+/- acres located in sought after Braddock Heights. Offering the perfect package with amazing views, desirable Middletown schools and thoughtfully designed floorplans. The price as advertised includes Lot 3, a 1.1 acre lot, and is shown with a to-be-built Lexington Plan, Elevation 3, covered porch with metal roof, 2-car side load garage, first floor owners suite, 3 bedrooms, 2.5 bathrooms and quality finishes throughout. Customize this plan or pick from additional available plans by PDR Homes.
Courtesy: RE/MAX Real Estate Group
View additional infoRESIDENTIAL AND BUSINESS OPPORTUNITY!! Current use is an Air B &B MUST HAVE APPOINTMENT CONTACT LISTING AGENT FOR AVAILABLE SHOWING TIMES Lovely cottage with so much history. Right across from the Harpers Ferry Bandstand, in the heart of Harpers Ferry!! This cottage was the first firehouse in Harpers Ferry, and also served as the town jail, as well as the City Hall. It was completely remodeled in 2016, and the gardener's shed w/electric was added in 2017. The roof was painted in 2023. Hardwood flooring on the main level living area and bedroom. Country kitchen, stack washer/dryer, refrigerator, electric stove. Upper level loft with closet, could serve as an additional bedroom, or office space. The television in the living room conveys. 2 off-street parking spots, brick stairs lead to the cottage entrance. Only a short walk to the C&O Canal, the Potomac and Shenandoah Rivers, and Jefferson Rock! Also a short walk to the heart of Harpers Ferry, and everything the charming town has to offer. How may I help you?Get property information, schedule a showing or find an agent |
|||||||||||||||||||||||||||||||||||||||||||||||||||||||||||||||||||||||
Copyright © Metropolitan Regional Information Systems, Inc.
