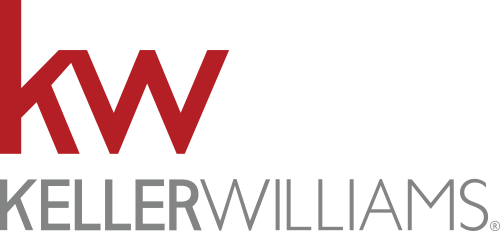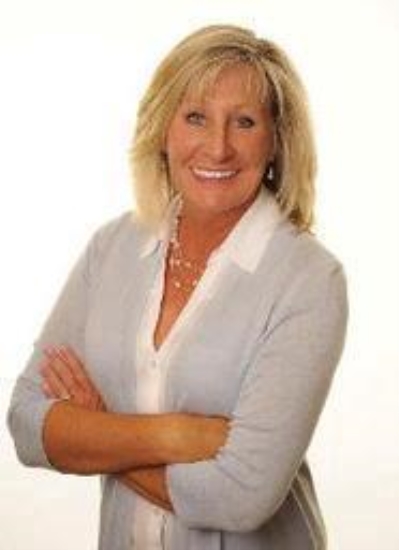Welcome to a world of unparalleled elegance and distinction! Set amidst the tranquil beauty of Maryland's Eastern Shore, this custom-built sanctuary is a true masterpiece. Crafted with meticulous attention to detail, every aspect of this home exudes sophistication and charm. Indulge in culinary delights in the gourmet kitchen, boasting dual islands, a Sub-Zero fridge, and a Wolf gas range with a pasta filler. The open floor plan flows seamlessly into the two-story great room, adorned with a majestic stone fireplace that mirrors the exterior stonework. Entertainment knows no bounds in the fully finished walk-out basement, featuring a theater room, wine cellar with custom wrought iron entry door, luxurious wet bar, and a versatile playroom/office/guest suiteâall designed with your enjoyment in mind. Step outside to discover a picturesque oasis on 3 acres (1.25 lot with 1.75 perpetual use easement) surrounded by protected farmland. Relax by the saltwater wet-edge abalone pool or unwind on the expansive Trex deck, soaking in the wooded vistas. Retreat to the primary suite, a sanctuary of tranquility and refinement. Tucked away from the bustle of daily life, this haven boasts a secluded sitting room, where you can unwind by the dual-sided fireplace and bask in the warm glow of the Juliet balcony. Prepare to be captivated by the pièce de résistanceâthe expansive closet! Designed with meticulous attention to detail, this walk-in closet features dedicated sections for both parties, ensuring ample space for all your wardrobe essentials. Located behind the primary closet is a bonus finished area, currently utilized as the perfect gymâ could be the perfect craft area or home office. Indulge in the spa-inspired bathroom, where heated floors and a luxurious glass shower with body sprayers await. Every element of this suite is thoughtfully curated to provide the ultimate in comfort and luxury, elevating your everyday living experience to new heights. Guests will feel right at home as they cross the catwalk to the thoughtfully appointed guest rooms. Generous in size with a charming Jack & Jill suite and an inviting guest retreat with cathedral ceilings and a private bath. Last but certainly not least, the Four-car side-loading garage configured for car lift (with poured footers), propane heat, and 17' ceilings with high lift garage openers: Perfect for car enthusiasts, offering ample space and convenient access, a must-have for luxury living!
MDQA2009646
Single Family, Single Family-Detached, Colonial, 2+ Story
5
QUEEN ANNES
4 Full/2 Half
2014
2.5%
1.25
Acres
LP Gas Water Heater, Well
Stucco
Loading...
The scores below measure the walkability of the address, access to public transit of the area and the convenience of using a bike on a scale of 1-100
Walk Score
Transit Score
Bike Score
